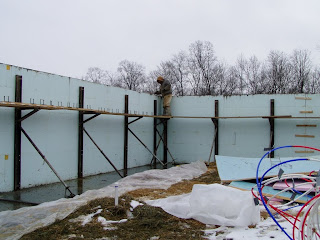Outside the back wall, pipes for well and solar thermal, ventilation intake, and electrical
From inside, the electrical is on the left, and in the garage. The others are in the utility room.
Air intake for water heater up above, and a big hole that will be used for the exhaust from the water heater, and the batteries.
Newt did not want to put holes through the beam over the garage, so the radon and dryer venting will have to go over the wall, and probably involve putting a hole in a steel end plate. I should have gone out this morning. I knew where I wanted some of these holes to go, and I should have been there to discuss it with Newt instead of doing it over the phone. I think we can handle things with these holes, but there are a couple code items that may cause problems dependent upon how the inspector interprets them. One of those, letter versus intent sorts of things. I guess I still hadn't planned and drawn enough detail for what I wanted to do.
I went out at lunch time, and as I drove along, I passed by the last concrete truck leaving my home. The pump truck was just getting ready to leave as I pulled up the driveway.
Tim and Doug were smoothing out the top, and making sure it was all the correct height.
They put up a laser level on one corner of the walls, and Doug went around with a little sensor and checked that the tops of all the walls were level. I didn't climb up to see the top up close, but they looked like they finished it like a floor. These guys seem to work pretty fast, but they take care in what they do. I am quite pleased with what I have seen.
Anchor plates sitting on the plank, ready to be put in the concrete.
If this was a basement, with a standard sill plate on top (bottom board in a framed wall), they would embed bolts into the wet concrete, with the threaded part of the bolt sticking up. Then when they put the sill plate on, they would put nuts on the bolts, and the sill plate would be bolted down to the concrete. With the steel trusses, they are going to weld the truss onto the wall. To do that, they had plates with bolts welded on which they embedded in the concrete. Then they will weld the trusses to the plates when they are in position. In the picture above, you can see the bolts sticking up on top of the scaffolding. The bolts got embedded in the concrete, and they tapped each plate down until it was the correct height.
Setting the plate at the correct height
They ran string along the top of the walls, and straightened those out.
East wall
North wall, with plates embedded in the concrete
Jake was out there, collecting usable foam, and plastic sheeting. When the concrete guys were finished, he stayed, and got the floor cleaned up. He also helped me put a tarp over the PEX. It isn't supposed to be exposed to sunlight for extended periods. The tarp should protect it somewhat. The floor is still in need of a mopping, but that may as well wait :-) I went back out, and got some pictures of the inside just before dark, with an almost clean floor.
Front wall
View to to the south west
I don't expect to have much to report on until into January. So, have a merry Christmas, and a happy new year.



















































