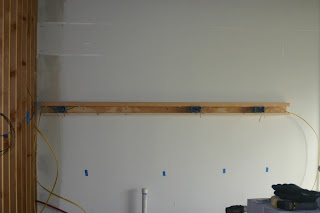Ah, bathtubs, with running water such a nice thing to see. Jason came out and I helped him install my bathtubs. My dad and I had taken out studs where needed so Jason had room to work, and we could get the bathtub into the master bathroom. There was no way it was going through the door. We were barely able to maneuver the bathtub in the guest bathroom through the doorway and into its alcove. A wood chisel was used to adjust one of the bottom plates to make the tub fit.
After the bathtub was in the master bathroom, then we added studs back in. Once the tubs were plumbed in, we reconnected the water lines and tested them.
We had some trouble with the one in the master bathroom, it was giving hot water when we wanted cold and vise versa. We got that fixed, and they both worked fine.
Here is how the fixture looks.
Once the drywall is up, then the showerheads will get installed, and they will be fully functional.
Once we got the tubs in, then it was time to finish the electrical. I have taken quite a few photos, but not much that is of general interest. We got the wire runs from the breaker box to the first junction box, or outlet box done for each circuit, then while dad worked on wiring the breaker panel, mom helped me continue running wires in the rooms.
Dad took this:
And made it look like this:
There are just a few other things that you may find interesting. I have already wired for my speakers in the family room and I put boxes in that will let me pass cables through from the media equipment in the office to the family room.
I also built a control system for the ventilation, so I can have the ventilation system run automatically when I turn on a bathroom fan, or the range hood for example. I will also have switches in the hall so I can turn on the system and bring in fresh air from outside, or just recirculate the air in the house.
The dark box up on the wall controls the outlets for the HRV and the duct fan, and there is a control wire out to the garage for turning on a relay that controls the venthouse fan.
We have also mulled over how to provide outlets above the counter top in the kitchen for quite some time. We finally settled on building a chase, the same as we had built the columns for the family room and bedrooms. The chase ended up being built in three pieces. We constructed them and wired them in the garage, then put them on the wall in the kitchen.
We put screws into every place we had a stud to fasten into, except where the outlet boxes prevented that. The upper cabinets will set right on top of the chase. In fact the chase should help us put the cabinets up faster as it will assist us in holding them on the wall as we fasten them. It will also give us a guild better than just a line on the wall to determine where all the full height upper cabinets should go.
Wednesday this week I had my rough inspection. There were a couple things that the inspector wanted me to fix, but he passed me. So now I have the drywaller lined up to come out and hang the rest of the drywall. Hopefully by later next week, I may be painting.
Subscribe to:
Post Comments (Atom)











No comments:
Post a Comment