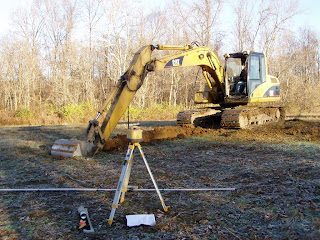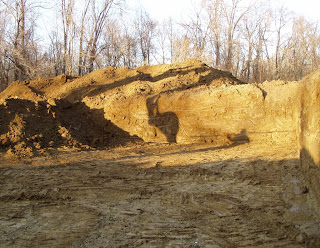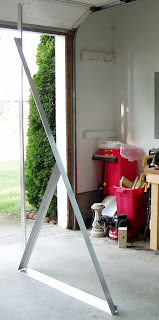Kitchen sink drain is just out of view to the left.
Newt was coming out to the property, but before he got there, the concrete contractor was looking over the plans and had a question about how the radon vent was being run. I explained that it was coming in over the ceiling through the garage, and then dropping down inside the master bathroom wall to where it would run under the slab. I am not positive that I will need a radon vent, but it would be very costly on this house to add one after it is built. So they measured and buried a length of drain pipe that can be tied into later to complete the radon vent.
The black pipe sticking up out of the gravel is the vent.
Newt and I looked things over. Newt had asked the plumber to put the floor drain in the utility room, right next to where the wall between the utility and office is. Newt wasn't sure it was in the right place. He got out the tape measure, and we checked, and it was right where it was suposed to be.
We discussed a bit about how the insulation would be put down on top of the gravel and how the drain was positioned. We talked to the concrete contractor about the vapor barrier and the insulation. He said it would be best to set down the insulation, then the vapor barrier. If he put down the vapor barrier first, then walking across the gravel to put down the vapor barrier would leave bumps and depressions in the gravel under the insulation. If he put down the insulation first, he could keep the gravel level and smooth as he did that and then walking over the insulation, he could put down the vapor barrier without messing up the gravel. That would also prevent a corner of the insulation from floating up in the concrete as it is poured and worked.
The drain pipes hadn't been buried as much as we would have intended. After I discussed it with Newt, I decided we had some height to play with (Hobbits don't need high ceilings), so it was decided to add more gravel up to the top of the footings, so that the drain lines will be completly buried (except at the kitchen sink). Then we will have the 2 inch insulation sitting over pretty much everything, before we pour the floor. This will minimize the areas that have to be cut in the foam to accommodate plumbing. We will loose a couple more inches of ceiling height in the back rooms, but I wanted a cozy feel in the family room, and a bit lower ceiling should actually help that.
Newt is working to see if Lowes can get him a better price than I got from Home Depot for the insulation that will go on the roof.
I am working on the radiant heating system. I have a handful of pages to finish reading in my text book. I started laying out where the tubing will go in the floor. I am also working on the rest of the design to make sure that the tubing that goes in the floor will work OK for the system. I picked up a couple thousand feet of tubing, and zip ties for fastening it down. Between that and the parts that I have bought for the solar power system, my bedroom is looking like an industrial supply store.
It is looking like Newt and I may be trying to lay the radiant tubing later in the week. With the cold temperatures, this could be a challenge, as the tubing won't bend as easily when it is cold.
I went back out later in the day, and got to meet the plumber. He had to finish a couple things before it could be inspected tomorrow. He had to take the waste line out through the west wall so it can be connected into the septic system later. He also had to add forms to keep concrete away from where the drain for the tubs was stubbed out. He did this, so that after they pour the floor, he will have easy access to the location where the traps have to be put in for the tubs. He also needed to put on a valve, that will allow them to pressurize the drain system, and verify that it does not leak. He had a little trouble with that, as it was getting cold and the glue did not want to hold the plugs in the pipes, so he couldn't do a pressure test this evening. They will need to pressurize the system tomorrow to check it out.
This evening, we had a full moon which I got a picture of. We also had geese flying over the property.
Full moon over plumbing.
Hmmm, I think after this is my home, I am going to need to shop for a more advanced camera. I am getting photo opportunities that my current camera can't do justice.













































